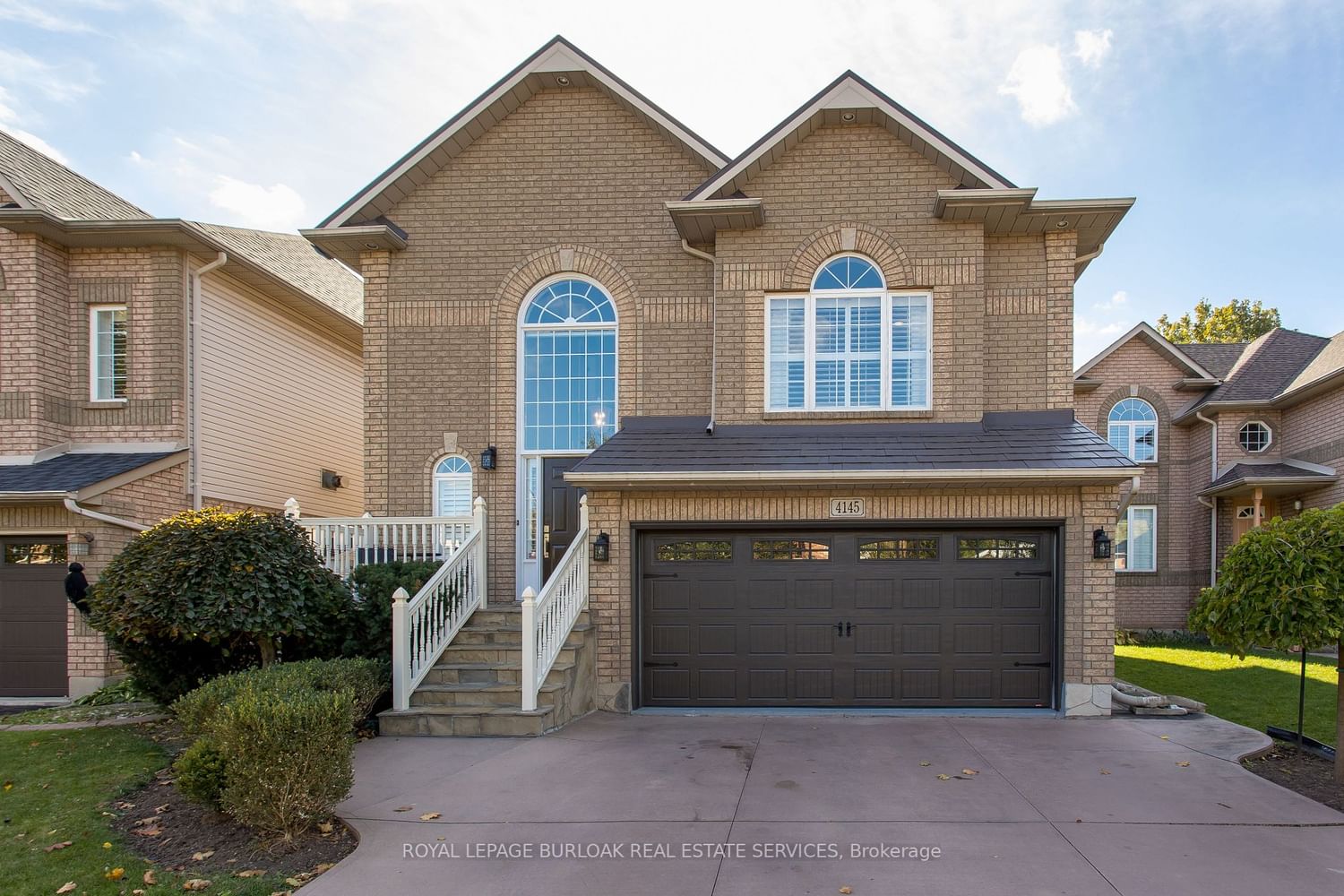$1,375,000
$*,***,***
3+1-Bed
4-Bath
2000-2500 Sq. ft
Listed on 10/25/23
Listed by ROYAL LEPAGE BURLOAK REAL ESTATE SERVICES
Stunning multi level home, loaded with upgraded finishes and features in a prime location with 3,625 SF of total living space. Large eat-in kitchen w granite counters, SS appliances, reverse osmosis & walk out to backyard. Private, fully fenced backyard w unobstructed view & wood deck w 3 remote awnings. Upper levels offer an open-concept family rm w high ceilings, gas FP, & hardwood. Go up a few steps to the primary bed feat hardwood, W/I closet & 5PC ensuite w soaker tub & separate shower. Additional beds feat hardwood & W/I closets. Fully finished LL w bedroom, lots of storage & 3PC bath. UPGRADES: water softener, garage epoxy flooring. UPDATES: Steel roof (lifetime warranty '10), some windows '17, furnace '15, A/C '17.
W7247128
Detached, 2-Storey
2000-2500
8+6
3+1
4
2
Attached
4
16-30
Central Air
Finished, Full
Y
Y
N
Brick
Forced Air
Y
$5,564.91 (2023)
< .50 Acres
112.93x40.45 (Feet) - Lot Is Irregular
